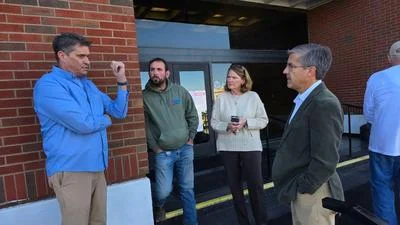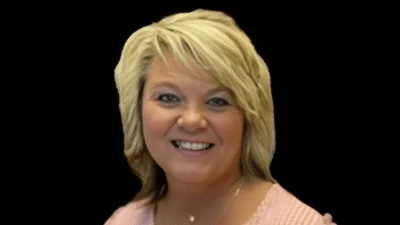City of Mt. Carmel Zoning Board of Appeals Met Feb. 9.
Here is the minutes provided by the board:
The Mt. Carmel Zoning Board of Appeals met in Regular Session in the Meeting Chambers at City Hall Building, 631 Market Street.
Present on Roll Call: Chairman Tim Raibley, Bob McGregor, Bill Mabry, Jeff Parker, Patricia Bramlet, Shawn Storckman
Also Present: City Inspector Michael Gidcumb, Steve York, Kale Calvert, Tamara Gould, Doug McPherson, Karissa Turner.
Absent: Harold Bailey, Tony Bowles
With the absence of Zoning Board Chairman Tony Bowles, board member Tim Raibley filled the role of Chairman for the meeting. Chairman Tim Raibley brought the meeting to order at 5:00 p.m. roll call was taken.
A motion was made by Bill Mabry, and seconded by Patricia Bramlet to approve the minutes of the last meeting, dated July 14, 2020. All present voted Aye.
Oath was administered to petitioners Karissa Turner (Wabash General Hospital), Kale Calvert (ADG Architecture & Design Group), Tamara Gould (Wabash General Hospital), Steve York (Wabash General Hospital), Doug McPherson (Wabash General Hospital Board of Directors Member).
Chairman Tim Raibley then moved to the only applications on the agenda.
1) Application 011120211V a Variance petition requesting construction of a parking lot for an adjacent physician’s office in an R-6 Residential District.
Chairman Raibley asked the petitioners to explain who they represented and asked whom would be speaking for the application. President and CEO Karissa Turner said she represented Wabash General Hospital and she wanted to speak first then she would turn the floor over to Kale Calvert with ADG Architecture & Design Group to present the drawings and answer questions concerning the design.
Chairman Raibley then turned the floor over to the petitioners to present the proposed new parking lot, and the reasons for the requested variances.
Karissa explained Wabash General Hospital had entered into an agreement with Dr. Jani to join Wabash General Hospital as a provider and an agreement to purchase the medical building located on Oak Street at a later date. Karissa went on to explain that the medical building does not have a lot of parking space available. Karissa said they have plans to expand the providers located in that medical building and will need the additional parking. Karissa said that Dr. Jani had personally contracted with Oakview an adjacent property owner to use some of their parking for his current staff, but with their planned staff expansion that was not going to be a good arrangement in the future. Karissa said they reached out to ADG to design a plan that would be very nice for the neighborhood. Karissa then turned the floor over to Kale Calvert from ADG.
Kale set up drawings of the plans and explained they reached out to HLR engineering group to assist in the design. Kale stated the plans call for the two existing lots on Doral street which are directly behind Dr. Jani’s medical building to be combined and connected to Dr. Jani’s existing parking lot. He explained the entrance to and exit from this new parking area would be from Oak Street and Dr. Jan’s parking lot and would not exit or enter onto Doral street or the subdivision.
Kale went on to explain and show how the parking spaces were set back from Doral street with landscape designs that were received from Wiser landscape to be placed in front of the 6-foot-tall Privacy fencing that will surround the parking area. Kale also explained in order to address some of the concerns from neighbors about water flowing into the subdivision from the parking spaces, HLR will work on the drainage and retention of storm water run-off from the parking lot that will be naturally fed into the existing ditch to the south of Dr. Jani’s building and not be sent out to the addition on Doral Street. In order to achieve this, they have an oversized drainage tile for the retention and dispersing of the storm water. HLR will make sure the retention will work before any construction would begin.
Kale explained the green space area along Doral street as well as beside the existing house that sits north of the proposed parking area. They have designed the green space to be aesthetically blend in with the existing green spaces in the subdivision.
Kale said the proposed area would provide 16 additional parking spaces totaling around 7,000 square foot of paved area.
Kale explained the hospital understands there is a utility easement that runs through the area the parking spaces would be constructed. He also explained the hospital understands they would be responsible for replacing the concrete back and that the design for the parking spaces is drawn up so if any cutting of concrete would need to be done there are sections that could be removed and replaced, if that area were needed to be accessed for any repairs of the existing sanitary sewer line which runs through the area.
City Inspector Michael Gidcumb asked how far back the privacy fence would-be set-in relation to the existing residential home to the north of the lot. Kale explained the design is to have the privacy fence would set back 10 to 15 feet from the front of the residential home to the north of the proposed parking area.
Mr. Gidcumb also asked if there was a small ditch that runs between the back of Dr. Jan’s parcel and the subdivision to the west of his property. Kale said no there is not a ditch running north south behind the area he said there may be a slight swale to allow drainage. He explained how they would ensure the run off would not be directed to the existing subdivision.
Chairman Raibley asked if the hospital had contacted any of the residence in the subdivision concerning the proposed parking spaces.
Karissa said they tried to contact all of the residence in the area. She went on to explain they had set up 2 separate meetings at the proposed site for the property owners to attend and ask questions and raise concerns about the proposed construction before the weather got cold. She said they revised the plans based off of the comments and concerns from the property owners. She stated one of the concerns was the flooding of their road way on Doral Street. To address this, we worked with HLR to make sure we would not add to any flooding issues on their road way. She stated the hospital could not resolve any existing conditions, but the design would not add any issues. The other comments were the number of parking spaces. Karissa stated they redesigned the area to reduce the number of spaces and to make the area smaller to address this concern.
Chairman Raibley then asked if there were any other questions or comments. Board member Parker stated since there were no objectors present that the on-site meetings and redesigns of the proposed construction must have satisfied the adjoining neighbors. Karissa stated some of the neighbors said other people did not show up to the on-site meetings because they were not happy but she had not had anyone voice concerns following the meetings. Mr. Gidcumb stated he had not received any complaints or concerns about the proposed area after the hospitals on-site meetings.
Chairman Raibley state that if there are not any more questions or comments he would like to know if there was a motion for or against the proposed variance application 011120211V.
Board member Jeff Parker made the motion to recommend the proposed construction and application 011120211V. Board member Bill Mabry seconded the motion. All present voted Aye except for Chairman Tim Raibley whom abstained due to a conflict of interest with the project.
Chairman Tim Raibley explained the zoning board is an advisory committee and someone will need to be present at the next council meeting on February 22 for a council vote on the variance application. Mr. Raibley then stated the petitioners were welcome to stay for the rest of the meeting or they could leave if they wanted. All chose to leave.
Chairman Tim Raibley asked if there was any old business. City Inspector said there were no old business to discuss but wished to talk with the members.
City Inspector Michael Gidcumb, stated that three members terms would be expiring on the first of May and the three new board members would be Vikram Singh, Andrea Downing, and Katie Slane each to serve a 5- year term as zoning board members. He also explained the ordinance calls for the Mayor to appoint an alternate board member that would have the same rights and responsibilities as all other board members. He stated the alternate Shawn Storckman was appointed on February 08, 2021 to a 5-year term. He then stated an alternate has been needed several times in the past to alleviate issues that arise where a quorum could not be reached for a meeting due to vacations and other obligations of members.
After some discussion on the issue and after all the paperwork was signed and there being no further business, a motion was made by Patricia Bramlet to adjourn the meeting at 5:21 PM and seconded by Bill Mabry. All present voted Aye.
https://www.cityofmtcarmel.com/sites/default/files/fileattachments/city_council/meeting/11141/zoning_board_meeting_minutes_02-09-2021.pdf




 Alerts Sign-up
Alerts Sign-up